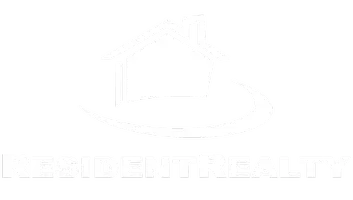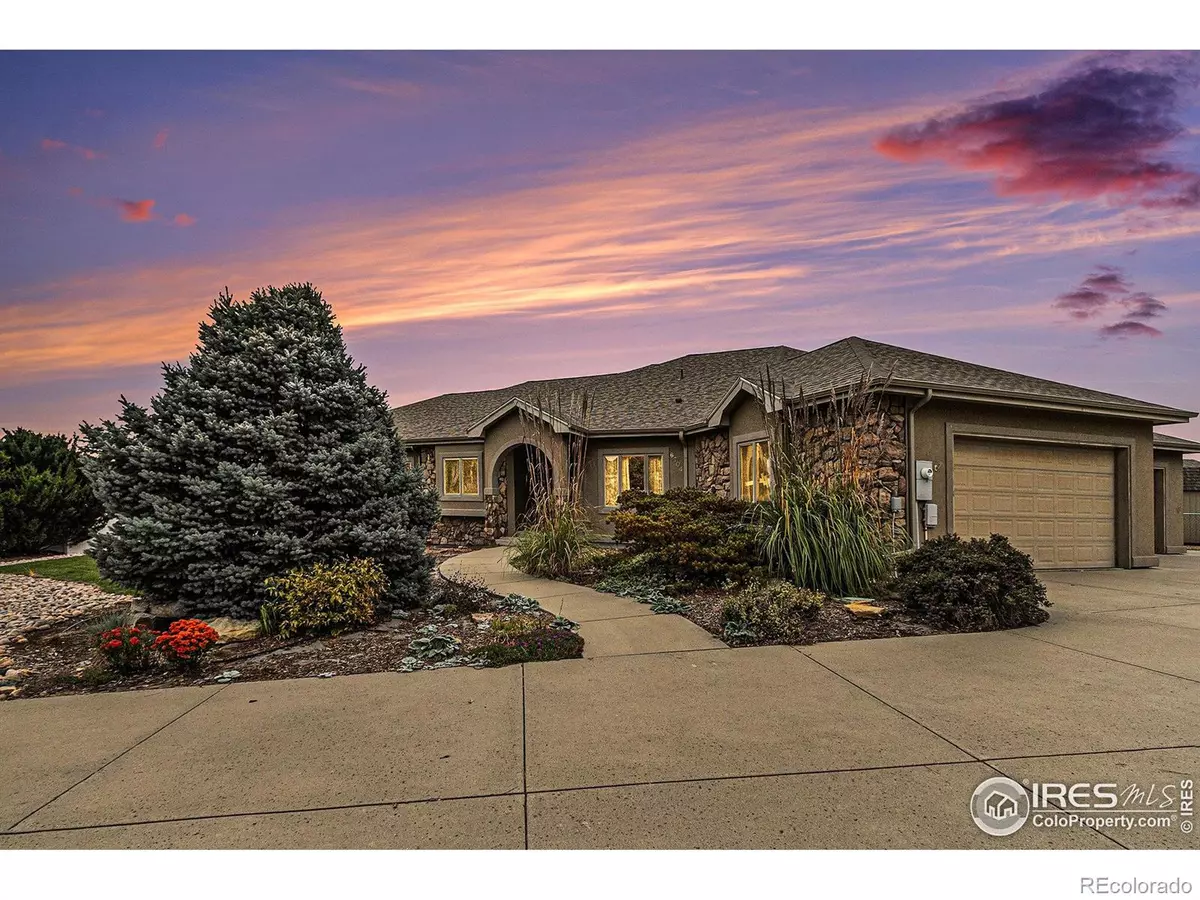
6704 W 21st St Ln Greeley, CO 80634
4 Beds
4 Baths
4,744 SqFt
Open House
Sat Oct 18, 10:00am - 12:00pm
UPDATED:
Key Details
Property Type Single Family Home
Sub Type Single Family Residence
Listing Status Active
Purchase Type For Sale
Square Footage 4,744 sqft
Price per Sqft $172
Subdivision Drakes Crossing
MLS Listing ID IR1045764
Style Contemporary
Bedrooms 4
Full Baths 3
Half Baths 1
Condo Fees $260
HOA Fees $260/ann
HOA Y/N Yes
Abv Grd Liv Area 2,396
Year Built 2006
Annual Tax Amount $4,050
Tax Year 2024
Lot Size 0.447 Acres
Acres 0.45
Property Sub-Type Single Family Residence
Source recolorado
Property Description
Location
State CO
County Weld
Zoning RES
Rooms
Basement Full
Main Level Bedrooms 3
Interior
Interior Features Central Vacuum, Eat-in Kitchen, Five Piece Bath, Vaulted Ceiling(s), Walk-In Closet(s)
Heating Forced Air, Wood Stove
Cooling Ceiling Fan(s), Central Air
Flooring Tile, Wood
Fireplaces Type Gas, Living Room, Other, Primary Bedroom
Equipment Satellite Dish
Fireplace N
Appliance Dishwasher, Disposal, Double Oven, Humidifier, Microwave, Oven, Self Cleaning Oven
Laundry In Unit
Exterior
Exterior Feature Gas Grill
Parking Features Heated Garage, Oversized, RV Access/Parking, Tandem
Garage Spaces 7.0
Fence Fenced
Utilities Available Cable Available, Electricity Available, Internet Access (Wired), Natural Gas Available
Roof Type Fiberglass
Total Parking Spaces 7
Garage Yes
Building
Lot Description Cul-De-Sac, Open Space, Sprinklers In Front
Sewer Public Sewer
Water Public
Level or Stories One
Structure Type Frame
Schools
Elementary Schools Monfort
Middle Schools John Evans
High Schools Northridge
School District Greeley 6
Others
Ownership Individual
Acceptable Financing Cash, Conventional, FHA, VA Loan
Listing Terms Cash, Conventional, FHA, VA Loan

6455 S. Yosemite St., Suite 500 Greenwood Village, CO 80111 USA






