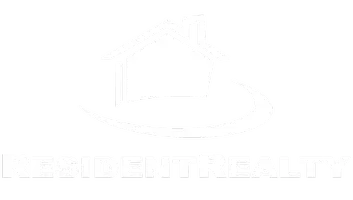15152 W 69th PL Arvada, CO 80007
2 Beds
3 Baths
1,090 SqFt
UPDATED:
Key Details
Property Type Townhouse
Sub Type Townhouse
Listing Status Active
Purchase Type For Sale
Square Footage 1,090 sqft
Price per Sqft $406
Subdivision Geos
MLS Listing ID 6756873
Style Contemporary
Bedrooms 2
Full Baths 2
Half Baths 1
Condo Fees $45
HOA Fees $45/mo
HOA Y/N Yes
Abv Grd Liv Area 1,090
Year Built 2025
Annual Tax Amount $4,429
Tax Year 2025
Lot Size 1,107 Sqft
Acres 0.03
Property Sub-Type Townhouse
Source recolorado
Property Description
Step into this beautifully designed 2-story townhome featuring 9' ceilings on the main level and an open-concept layout perfect for entertaining. The kitchen impresses with 42" upgraded soft-close cabinets, a massive 10-foot island, quartz countertops, a tile backsplash, and upgraded stainless steel Whirlpool appliances including a gas range.
The main level boasts luxury vinyl plank flooring, while the stairs and upper level feature plush carpet for added comfort. Additional upgrades include black bronze hardware throughout, 2" faux wood blinds on every window, and an in-unit laundry space for convenience.
Located in the forward-thinking Geos community, this home offers energy-conscious living in a walkable, compact neighborhood with amenities close at hand. A perfect blend of style, function, and sustainability!
*Photos are a representation of the same floorplan - NOT exact unit*
Location
State CO
County Jefferson
Zoning Residential
Interior
Interior Features Granite Counters, Kitchen Island, Open Floorplan, Pantry, Primary Suite, Radon Mitigation System, Solid Surface Counters, Wired for Data
Heating Active Solar, Forced Air, Natural Gas, Solar
Cooling Central Air
Flooring Carpet, Laminate, Tile
Fireplace N
Appliance Dishwasher, Disposal, Microwave, Range, Tankless Water Heater
Laundry In Unit
Exterior
Exterior Feature Private Yard, Rain Gutters
Parking Features Concrete
Fence Partial
Utilities Available Cable Available, Electricity Connected, Internet Access (Wired), Natural Gas Connected, Phone Available
Roof Type Shingle
Total Parking Spaces 1
Garage No
Building
Lot Description Landscaped, Master Planned
Foundation Slab
Sewer Public Sewer
Water Public
Level or Stories Two
Structure Type Cement Siding,Frame
Schools
Elementary Schools Van Arsdale
Middle Schools Drake
High Schools Ralston Valley
School District Jefferson County R-1
Others
Senior Community No
Ownership Builder
Acceptable Financing Cash, Conventional, FHA, Jumbo, VA Loan
Listing Terms Cash, Conventional, FHA, Jumbo, VA Loan
Special Listing Condition None
Pets Allowed Yes
Virtual Tour https://my.matterport.com/show/?m=gkZbrzSdFMV&mls=1

6455 S. Yosemite St., Suite 500 Greenwood Village, CO 80111 USA





