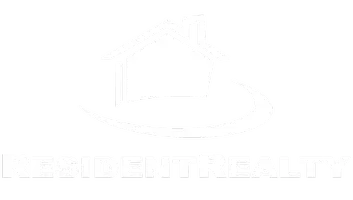368 Bonneville AVE Fort Lupton, CO 80621
2 Beds
2 Baths
1,019 SqFt
Open House
Mon Sep 01, 11:00am - 1:00pm
UPDATED:
Key Details
Property Type Single Family Home
Sub Type Single Family Residence
Listing Status Active
Purchase Type For Sale
Square Footage 1,019 sqft
Price per Sqft $401
Subdivision Lupton Village Pud
MLS Listing ID 7356522
Bedrooms 2
Full Baths 1
Three Quarter Bath 1
HOA Y/N No
Abv Grd Liv Area 1,019
Year Built 2022
Annual Tax Amount $3,728
Tax Year 2024
Lot Size 5,403 Sqft
Acres 0.12
Property Sub-Type Single Family Residence
Source recolorado
Property Description
The kitchen is designed with modern finishes, an eat-in island that doubles as your dining space, cabinets that offer generous storage, and a separate pantry for even more organization. Every detail is intentional, creating a space that feels both stylish and functional.
Your primary suite is a peaceful retreat with a walk-in closet and a stylishly finished bath. A second bedroom offers great flexibility for guests, a home office, or whatever suits your lifestyle.
Step outside and enjoy a beautifully landscaped backyard that's easy to care for and designed to save on water — giving you more time to relax and enjoy.
The large heated and finished garage is another bonus, offering room for vehicles, hobbies, or extra storage, all while keeping things comfortable year-round.
And the location couldn't be better — take a short stroll to the new library, Rec Center, community park, or splash pad, with shopping and dining just minutes away. Plus, DIA and Denver are close by for ultimate convenience.
No monthly HOA fees make this home an even smarter choice.
With its thoughtful design and unbeatable location, this home offers the perfect blend of comfort, style, and convenience. Don't miss the opportunity to make it yours!
Location
State CO
County Weld
Rooms
Main Level Bedrooms 2
Interior
Interior Features Eat-in Kitchen, High Ceilings, Kitchen Island, Laminate Counters, No Stairs, Open Floorplan, Pantry, Primary Suite, Smart Thermostat, Smoke Free, Vaulted Ceiling(s), Walk-In Closet(s)
Heating Forced Air
Cooling Central Air
Flooring Carpet, Tile, Vinyl
Fireplace N
Appliance Dishwasher, Disposal, Dryer, Microwave, Oven, Range, Refrigerator, Tankless Water Heater, Washer
Exterior
Exterior Feature Private Yard, Rain Gutters, Smart Irrigation
Parking Features Concrete, Heated Garage, Insulated Garage, Lighted
Garage Spaces 2.0
Fence Full
Utilities Available Electricity Connected, Natural Gas Connected
Roof Type Composition
Total Parking Spaces 2
Garage Yes
Building
Lot Description Irrigated, Landscaped, Level, Sprinklers In Front
Foundation Slab
Sewer Public Sewer
Water Public
Level or Stories One
Structure Type Frame
Schools
Elementary Schools Twombly
Middle Schools Fort Lupton
High Schools Fort Lupton
School District Weld County Re-8
Others
Senior Community No
Ownership Individual
Acceptable Financing Cash, Conventional, FHA, VA Loan
Listing Terms Cash, Conventional, FHA, VA Loan
Special Listing Condition None

6455 S. Yosemite St., Suite 500 Greenwood Village, CO 80111 USA





