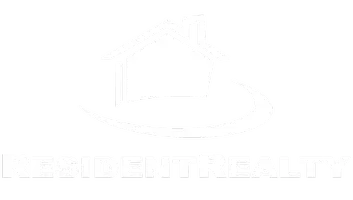
5077 Brittlebush CT Johnstown, CO 80534
5 Beds
3 Baths
2,862 SqFt
Open House
Sat Oct 18, 12:00pm - 2:00pm
UPDATED:
Key Details
Property Type Single Family Home
Sub Type Single Family Residence
Listing Status Active
Purchase Type For Sale
Square Footage 2,862 sqft
Price per Sqft $305
Subdivision Northmoor Acres 2Nd Fg
MLS Listing ID IR1041061
Bedrooms 5
Full Baths 1
Three Quarter Bath 2
HOA Y/N No
Abv Grd Liv Area 1,574
Year Built 1979
Annual Tax Amount $3,101
Tax Year 2024
Lot Size 1.240 Acres
Acres 1.24
Property Sub-Type Single Family Residence
Source recolorado
Property Description
Location
State CO
County Weld
Zoning Ag
Rooms
Basement Full
Main Level Bedrooms 2
Interior
Interior Features Eat-in Kitchen, Kitchen Island, Open Floorplan, Walk-In Closet(s), Wet Bar
Heating Forced Air
Cooling Ceiling Fan(s), Central Air
Flooring Wood
Fireplaces Type Family Room, Gas, Insert
Fireplace N
Appliance Bar Fridge, Dishwasher, Disposal, Dryer, Microwave, Oven, Refrigerator, Self Cleaning Oven, Washer
Laundry In Unit
Exterior
Exterior Feature Spa/Hot Tub
Parking Features Oversized, Oversized Door, RV Access/Parking
Garage Spaces 6.0
Utilities Available Cable Available
View Mountain(s)
Roof Type Composition
Total Parking Spaces 6
Garage Yes
Building
Lot Description Cul-De-Sac, Level, Meadow, Sprinklers In Front
Sewer Septic Tank
Water Public
Level or Stories One
Structure Type Brick,Frame
Schools
Elementary Schools Pioneer Ridge
Middle Schools Other
High Schools Roosevelt
School District Johnstown-Milliken Re-5J
Others
Ownership Individual
Acceptable Financing Cash, Conventional, FHA, VA Loan
Listing Terms Cash, Conventional, FHA, VA Loan
Virtual Tour https://www.zillow.com/view-imx/3029a46f-215f-4184-831c-8711b4264616?setAttribution=mls&wl=true&initialViewType=pano&utm_source=dashboard

6455 S. Yosemite St., Suite 500 Greenwood Village, CO 80111 USA






